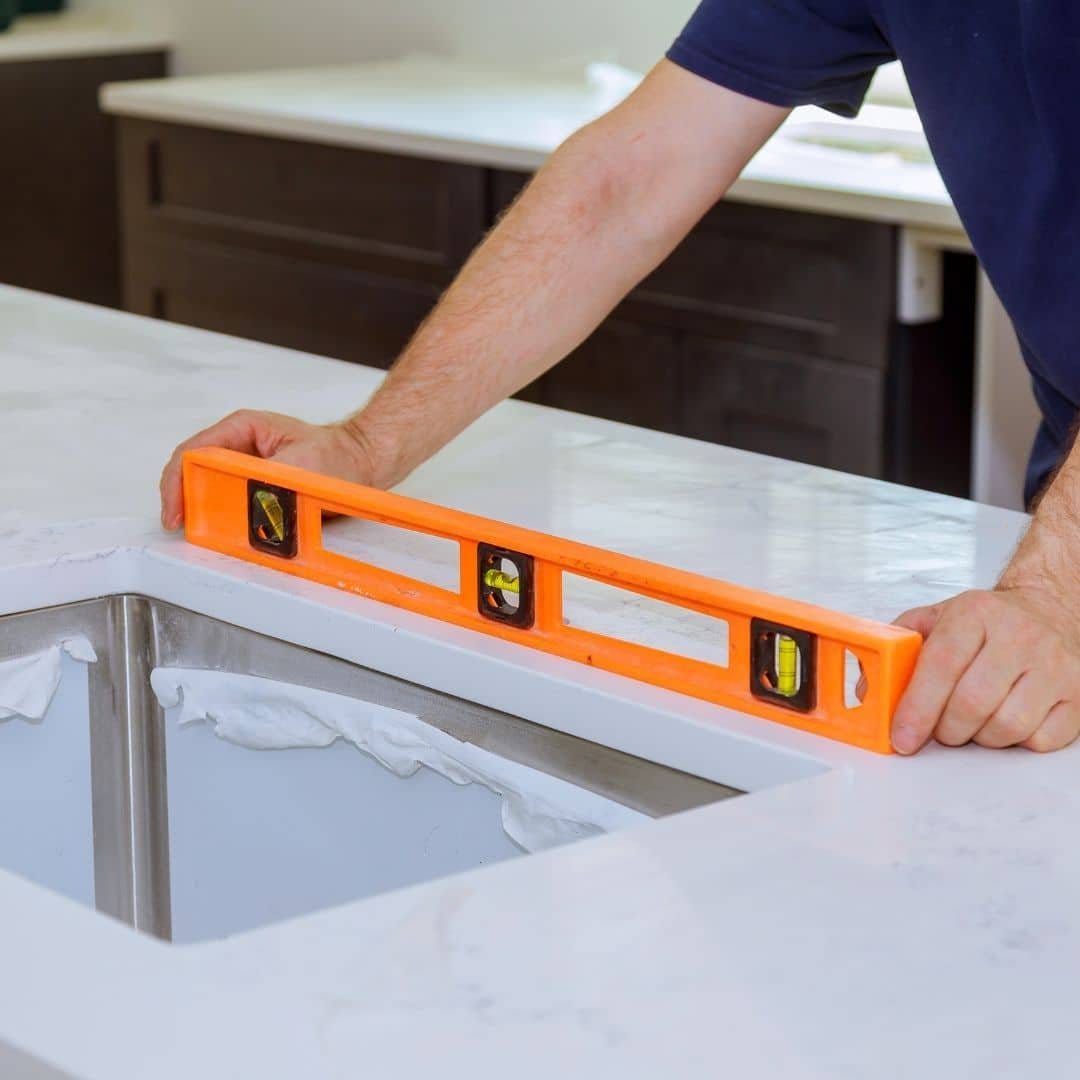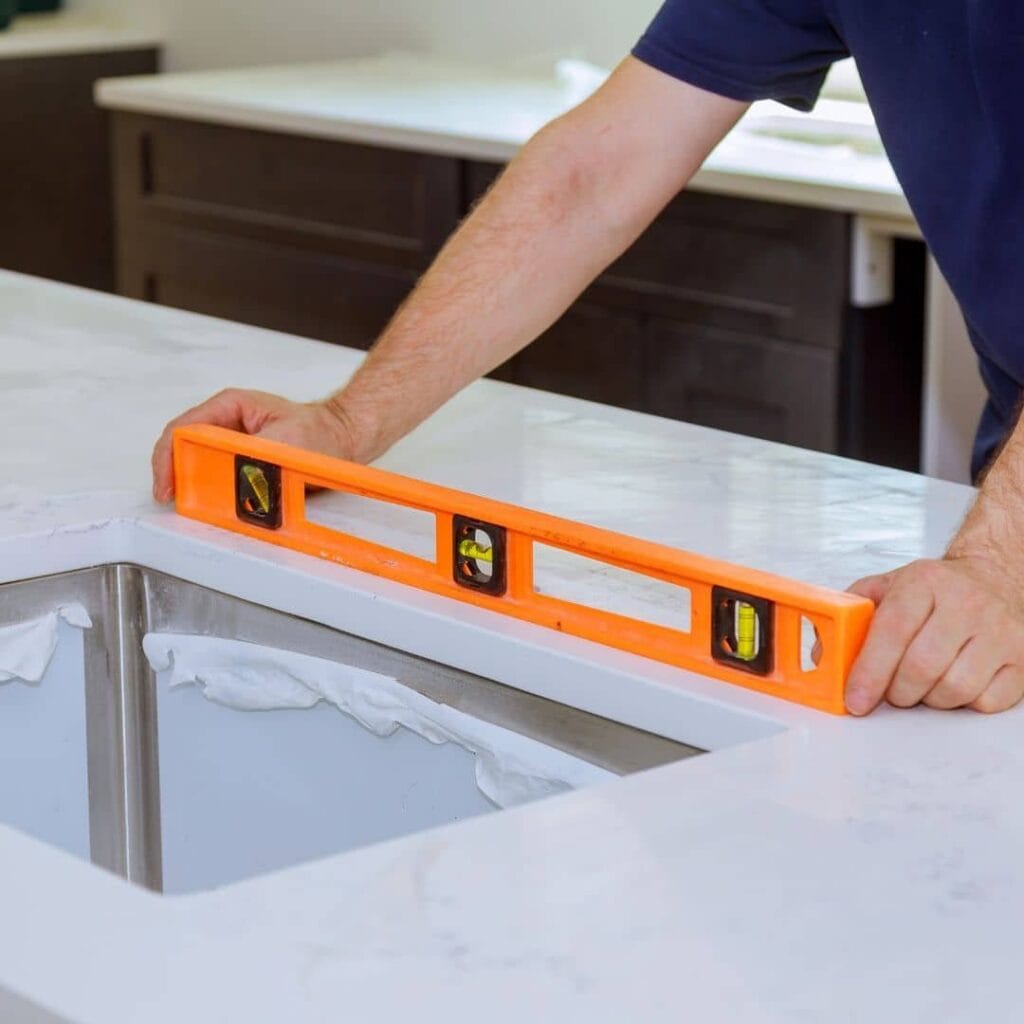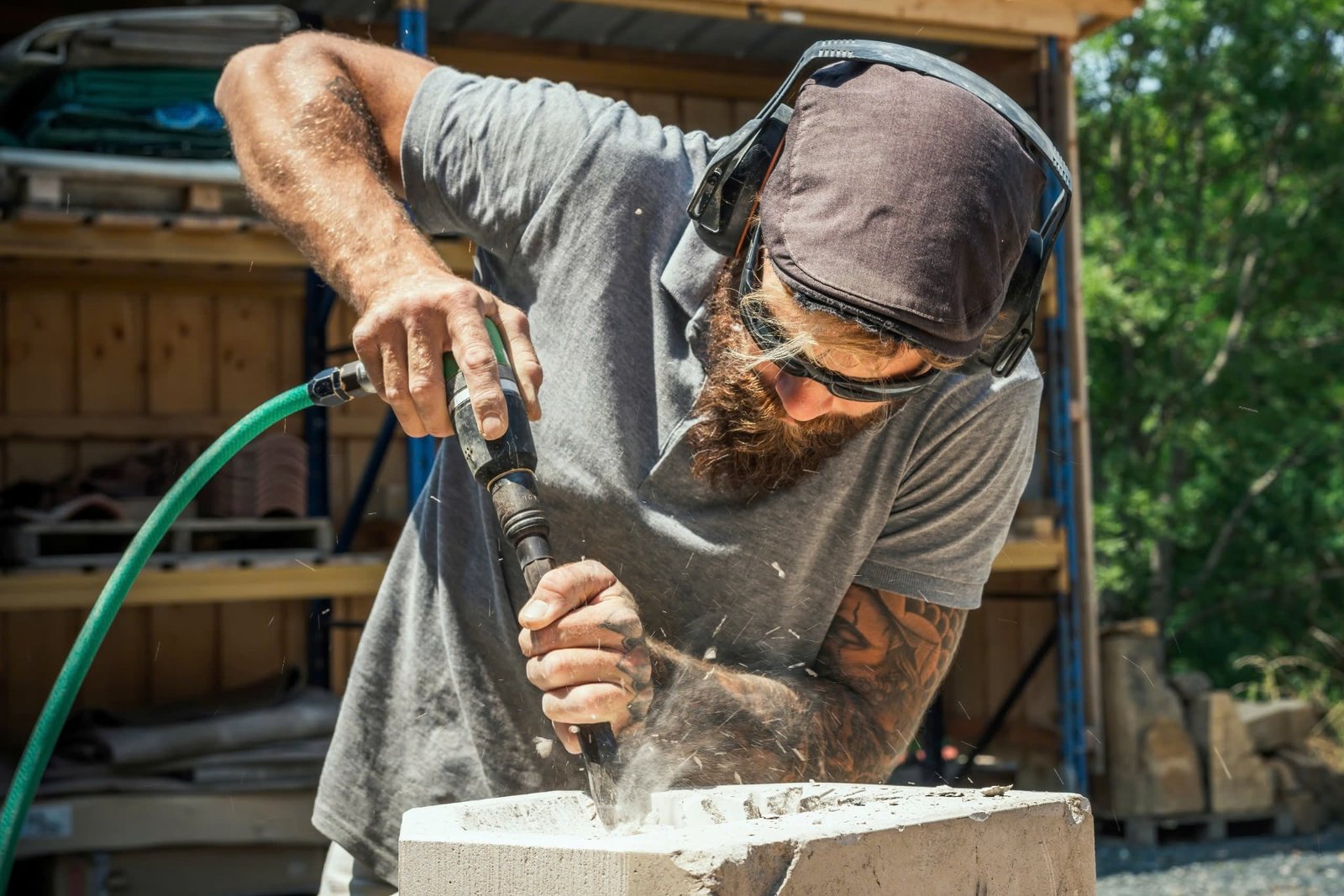
Installing granite countertops starts long before the stone is cut or delivered—it begins with precise measurements of your cabinetry
Installing granite countertops starts long before the stone is cut or delivered—it begins with precise measurements of your cabinetry. Accurate measurements are essential for getting the right fit, avoiding waste, and minimizing costly errors during fabrication and countertop installation.
Whether you’re a homeowner planning a kitchen remodel or a contractor prepping for a stone order, this guide will walk you through exactly how to measure cabinets for granite countertops to ensure a seamless fit.

What Is a Granite Countertop?
A granite countertop is a surface slab made from natural stone, prized for its durability, unique granite countertop colors, and resistance to heat and scratches. Because granite is heavy and expensive, any miscalculation during the measuring process can result in gaps, overhang problems, or even damage during installation.
👉 What Is a Granite Countertop?
Why Cabinet Measurements Matter
Before a granite slab can be cut, the stone fabricator needs a template or measurement of your cabinet layout. These measurements determine:
- How much granite material you need
- Cutouts for sinks, cooktops, or faucets
- Overhang allowances
- Seam locations
- Support requirements
Incorrect measurements could lead to uneven edges, visible seams, or a countertop that simply doesn’t fit.
Tools You’ll Need
To get started, gather the following:
- Tape measure (preferably metal for accuracy)
- Pencil and notepad or a printable grid
- Calculator
- Level
- Straight edge or ruler
- Optional: digital measuring tool or laser level
Step-by-Step: How to Measure Cabinets for Granite Countertops
Step 1: Draw a Rough Sketch of Your Layout
Start by sketching your kitchen countertop or bathroom vanity from a bird’s-eye view. Include all relevant areas:
- Cabinet outlines
- Sink or cooktop positions
- Wall edges and corners
- Appliance gaps
Your sketch doesn’t need to be to scale, but it should clearly show each surface that will receive a granite slab.
Step 2: Measure Cabinet Length and Depth
Use your tape measure to determine:
- Length: Measure from the left edge to the right edge of each cabinet section.
- Depth: Standard cabinet depth is 24″, but measure yours to be sure. Don’t include the toe kick.
Record all measurements in inches, then convert to feet by dividing by 12. Round up to the nearest inch to allow for fabrication.
Example:
If a section is 62″ long and 25.5″ deep:
62 ÷ 12 = 5.17 ft (length)
25.5 ÷ 12 = 2.125 ft (depth)
Step 3: Account for Overhangs
Granite typically overhangs cabinets by:
- 1.5″ on standard base cabinets
- 10–12″ on island seating areas
Add this overhang to your depth and length measurements. For islands or peninsulas, measure each side if overhangs differ.
Step 4: Include Backsplashes and Vertical Surfaces
If you’re installing a granite backsplash, measure the height (usually 4″) and length of each wall segment where it will be installed.
Add the square footage of these areas separately.
Step 5: Measure for Sink, Faucet, and Appliance Cutouts
Mark the positions of:
- Sinks (top-mount or under-mount)
- Cooktops
- Faucets
- Soap dispensers or outlets
While you don’t need to subtract these from the square footage, the fabricator needs accurate placement to create cutouts.
Step 6: Total the Square Footage
Use the formula:
Length (ft) × Depth (ft) = Square footage
Calculate each countertop section separately, then add them together. Be sure to include overhangs and backsplashes.
Pro Tip: Always add 10–15% for waste, seams, or future granite countertop repair.
Example Cabinet Measurement for Granite Countertops
| Section | Length (in) | Depth (in) | Sq Ft |
|---|---|---|---|
| Main Countertop Run | 96″ | 25.5″ | 17.0 |
| Kitchen Island | 72″ | 36″ | 18.0 |
| Backsplash (2 walls) | 96″ x 4″ | – | 2.7 |
| Subtotal | 37.7 | ||
| +15% Waste | 5.6 | ||
| Total Needed | 43.3 sq ft |
Tips for Accuracy
- Always double-check each measurement.
- Use consistent units (inches or feet).
- Round up—better to have too much than not enough.
- Label each cabinet section on your sketch.
- Make notes about any irregularities (beams, columns, outlets).
Next Steps: Templating and Fabrication
Once your measurements are complete, the next phase is professional templating. This may be done using:
- Luan plywood or plastic strips
- Digital laser templating tools
Fabricators use this to make final adjustments before cutting your granite countertop design.
👉 How to Attach Granite Countertops to Cabinets?
👉 What Adhesive/Glue to Use for Granite Countertops?
Granite Countertop Prices Based on Cabinet Measurements
Granite is typically priced per square foot, including fabrication and installation.
| Granite Grade | Avg. Price (Installed) |
|---|---|
| Entry-level | $40–$60/sq ft |
| Mid-grade | $60–$80/sq ft |
| Premium exotic | $80–$150/sq ft |
Multiply your total square footage by the price per square foot to estimate your granite countertop prices.
Granite Countertop Maintenance and Care Tips
Once installed, follow these tips for longevity:
- Use granite-specific sealers
- Clean with pH-neutral cleaners
- Avoid abrasive pads or bleach
- Reseal every 12–24 months
- Wipe up spills immediately
This care ensures your granite maintains its look and function, preventing the need for granite countertop cleaning or restoration services.
Final Thoughts
Learning how to measure cabinets for granite countertops is the foundation of a successful installation. These measurements guide everything from material ordering to cutouts and edge design. Whether you’re working with a contractor or going DIY, proper measuring ensures your kitchen countertop fits perfectly, functions flawlessly, and looks stunning.

